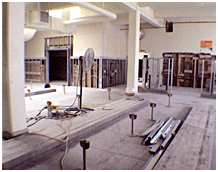 |
Hoover & Burnett Middle Schools'
Modernizations
Project Type: Public Works
Client: San Jose Unified School District
Project Value: $375,000
Project Scope: A modernization of the two school's locker & shower
rooms. Our scope of work included concrete curbs and slabs, Ardex floor leveling,
epoxy flooring, installation of structural support columns, lockers and benches,
shelving/storage systems, glazing, doors, accessories, signage, and ADA
upgrades.
|
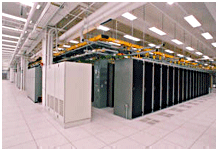 |
International Data
Center
Project Type: Tenant Improvement
Client: Cannot be identified due to NDA in force.
Project Value: $3.25 million
Project Scope: A cutting edge tenant improvement, with 35,000 square
feet of improved space, including four labs (eCRM, cCAPS, PTI, and
Manufacturing/Engineering), a Data Center, a Network Ops Center, a UPS room, a
conference room, new offices, and open office areas.This project incorporated the
latest life safety and security systems technologies including an FM 200 pre-action
fire suppression system. Project was completed in July 2005 on schedule and under
budget, despite the many difficulties and challenges that a fast track design build
of this nature presents.
|
|
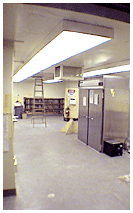
|
Los Alamitos & Olinder Elementary
Schools' Renovations
Project Type: Public Works
Client: San Jose Unified School District
Project Value: $58,000 Project Scope:
A renovation of the two school's kitchens. Our scope of work included
framing, doors, flooring, drywall, FRP, and painting.
|
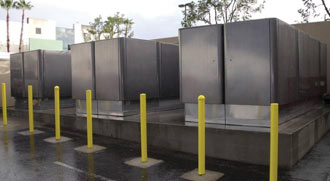 |
Fuel Cell
Installations
Project
Type: New Equipment Installation
Client: Cannot be identified due to
NDA in force.
Project Values: Range from $145,000 to $250,000
Project Scope: We have successfully completed numerous
Design/Build projects for end users including ebay inc.,
Staples, and Santa Clara County. Work consists of excavating and preparing
soils, form and pour of structural concrete slab, installing utilities,
landing and securing the equipment.
|
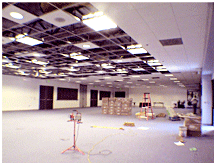 |
SCCOE Conference
Center
Project Type: Tenant Improvement
Client: Santa Clara County Office of Education
Project Value: $185,000
Project Scope: A complete facelift and expansion (of 3,500
square feet to 12,000 total) of their main meeting facility. Scope of work
included new framing, upgrading the electrical, mechanical, and life safety
systems, as well as installing a new acoustical ceiling.
|
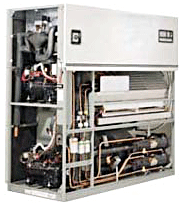 |
Siemens HVAC Upgrade
Project Type: Tenant Improvement
Client: Siemens Business Services
Project Value: $67,000
Project Scope: Converting an office to accommodate a forty ton
Liebert cooling unit for their Data Center required the installation of fire
smoke dampers in a rated wall. Work also included reframing of walls and
ceilings, electrical, ESD flooring, and miscellaneous finishes.
|
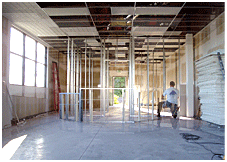 |
Winson
Optometry
Project Type: Tenant Improvement
Client: Winson Ong
Project Value: $45,000
Project Scope: Converting a shell to a full
service optometry office. A fast track design build that included framing,
electrical, plumbing, casework, and all the finishes.
|
______________________________________________________________________________________________________________
|
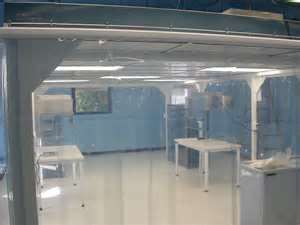 |
CTT Lab
Project Type: Tenant Improvement
Client: CTT, Inc.
Project Value: $275,000
Project Scope: Expanded their clean room by 1,320 square feet to
create a thin film lab, a paint booth, and a one hour rated hazmat storage room.
Also installed a waste water treatment system and a new supply for an air and
exhaust system to ventilate the room.
|
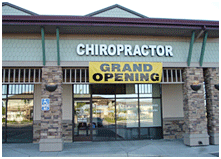 |
Kaufman
Chiropractic
Project Type: Tenant Improvement
Client: Travis Kaufman
Project Value: $50,000
Project Scope: Converted a shell to a full service chiropractic office. A
fast track design build that included framing, electrical, plumbing, casework, and
all the finishes. Also built a lead lined X-ray room, and installed process piping
for the chemicals, fluids, and gases used by the business.
|
|
|
|

